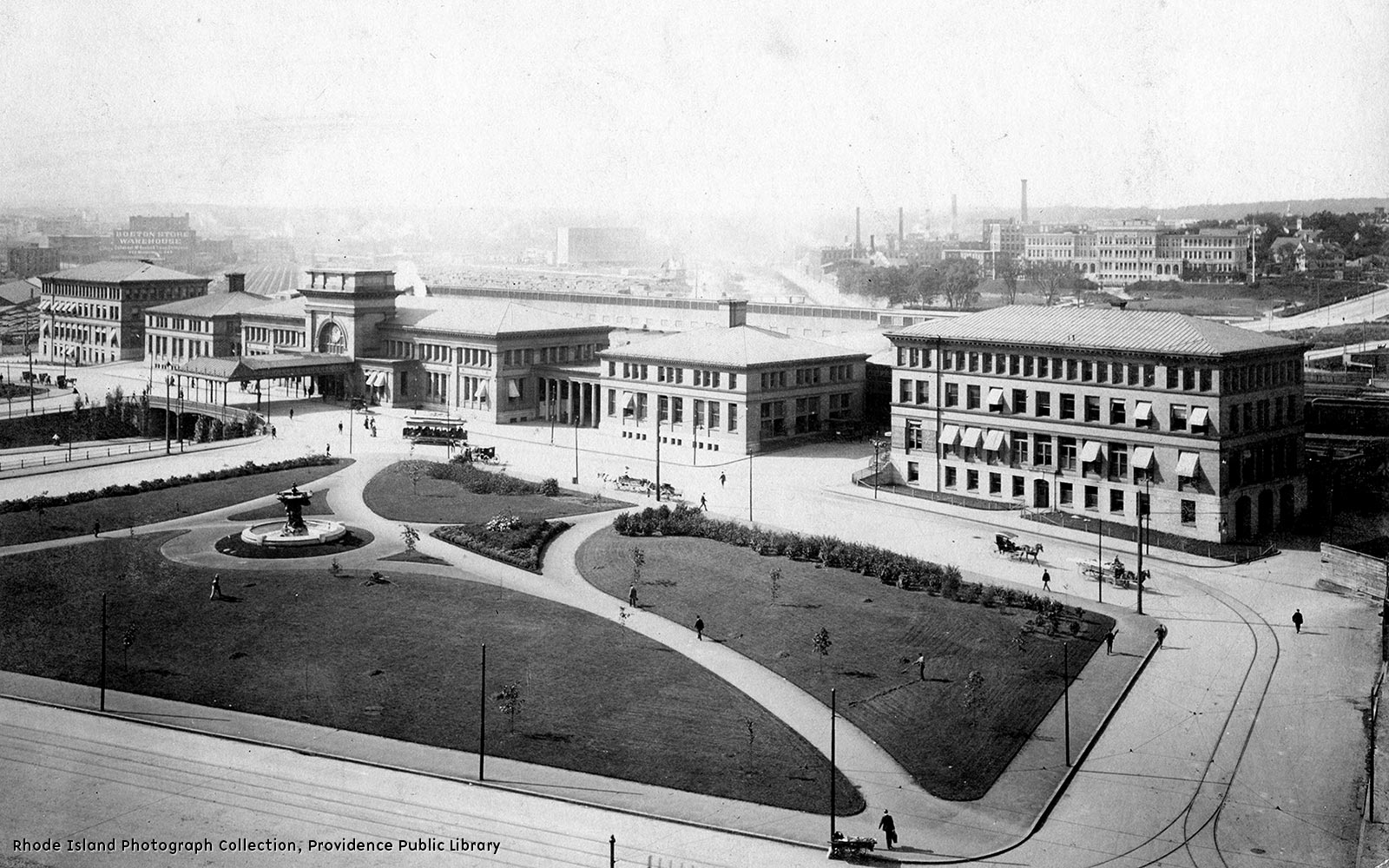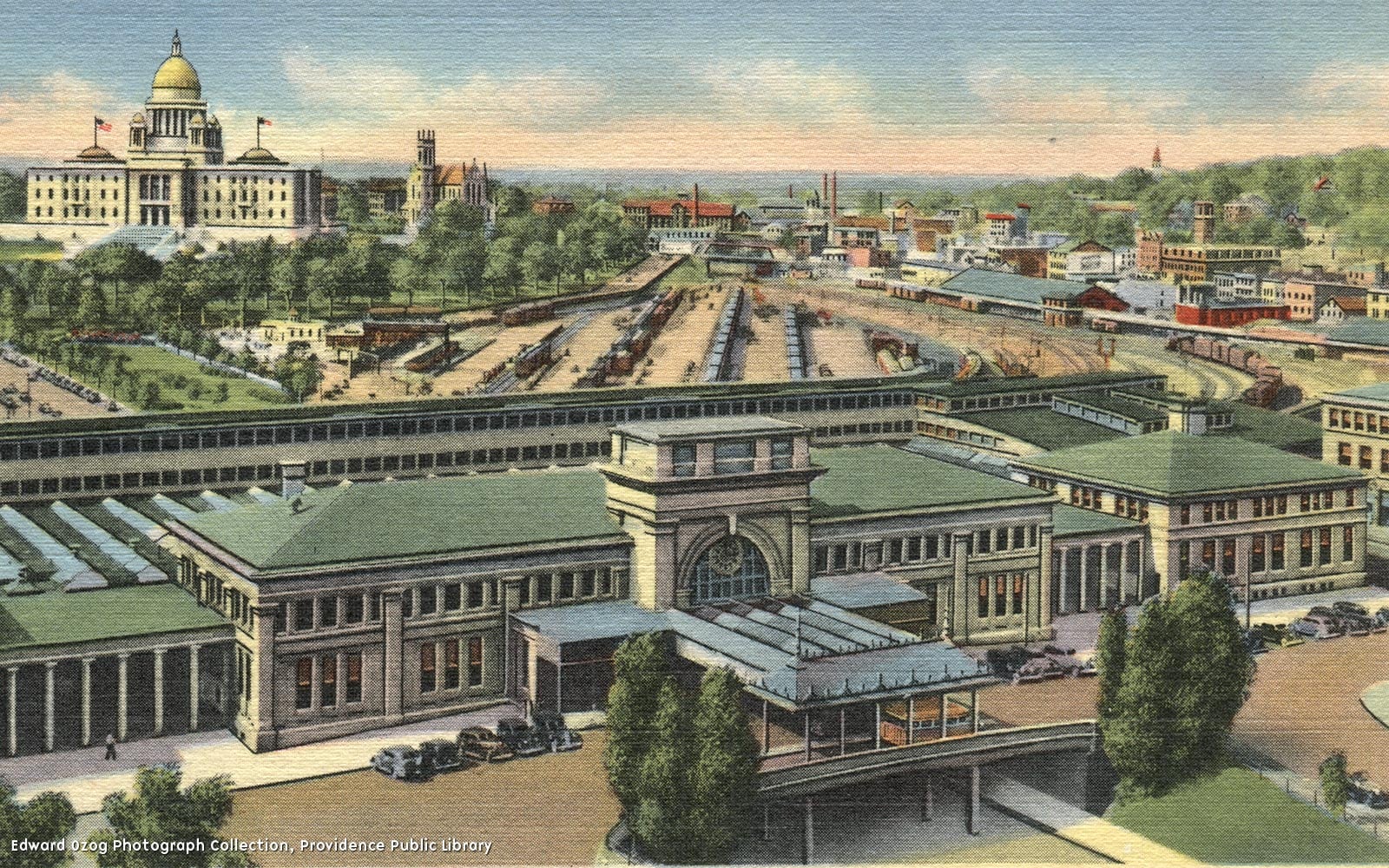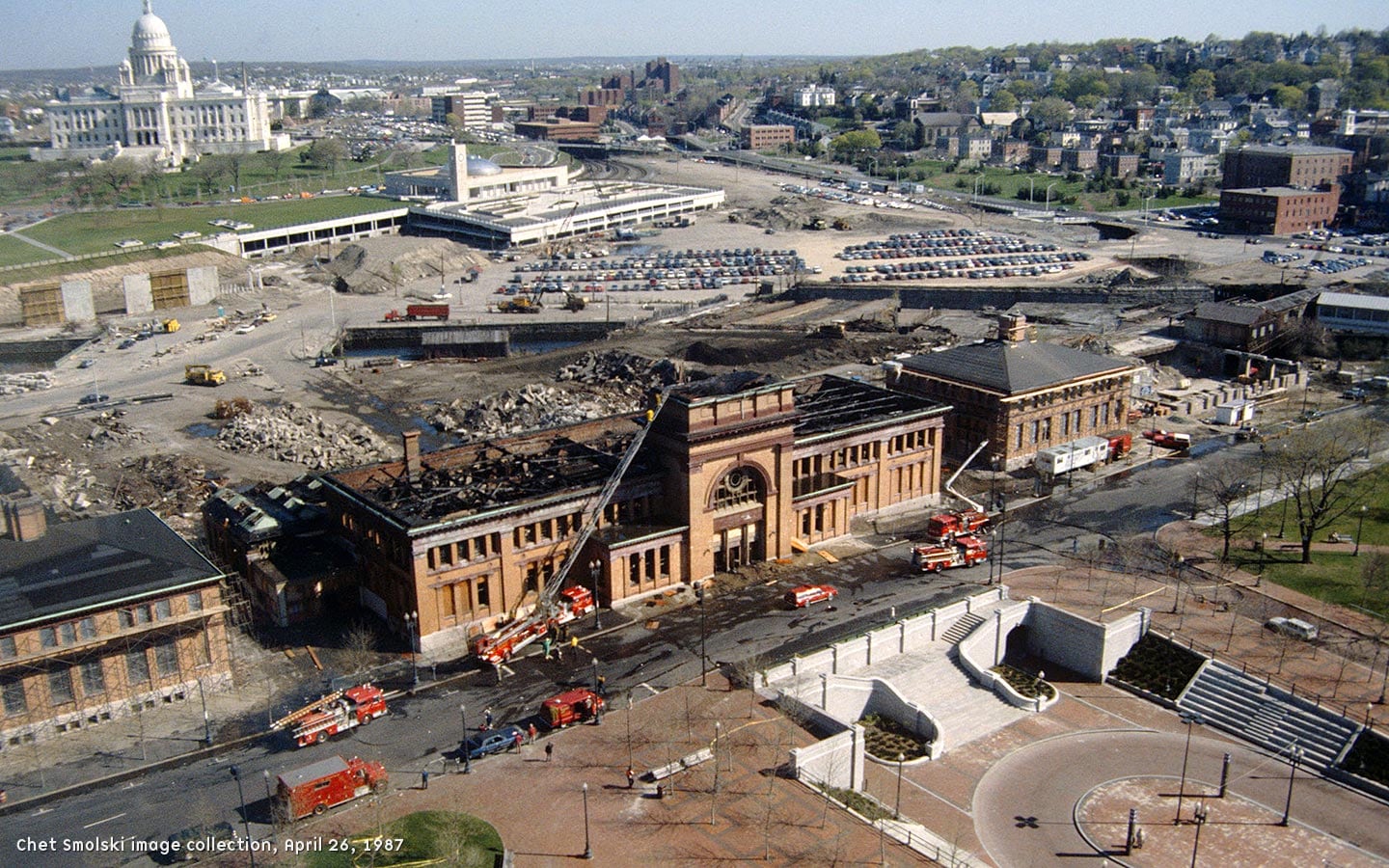Union Station
also known as Union Station No. 2
This 120-year old station has see fires and rehabilitation, but the remarkably handsome structure is still standing and useful and full of tenants
images of this Property
-

Exterior high-vantage view point (guessing from the first Industrial Trust building) with street trolleys and horse carts. The park, then called City Park, and Bajnotti’s fountain was in place by 1902, but Burnside’s monument will not be placed until 1906 — Rhode Island Photograph Collection, Providence Public Library -

Front elevation view with the newly finished State House gleaming in the background. The State Normal School is also behind, which finished construction in 1898. Looks like landscaping was not completed around the State House, so we date the photo 1904, right after its completion — Rhode Island Photograph Collection, Providence Public Library -

An electric trolley car makes it approach (or departure?) under the covered walkway in front of Union Station — Rhode Island Photograph Collection, Providence Public Library -

Similar high-vantage view to the previous featuring City Park, but dated later because General Burnside’s monument was moved to the new park in 1906. A Model T Ford (1908) is not anywhere to be seen yet, so guessing the date is circa 1910 — Rhode Island Photograph Collection, Providence Public Library -
![]()
Post 1903 (Central Fire Station), pre-1920 (Union Trust four bays wide until 1920) hand-colored postcard view of the rail yards behind Union Station — Edward Ozog Photograph Collection, Providence Public Library -
![]()
Around 1915 to 1920 probably. A handsome taxi car with white-wall tires in on the scene — Rhode Island Photograph Collection, Providence Public Library -
![]()
Around 1920 to 1928 probably, right before the onset of the Great Depression in 1929. Cars are more prevalent but still in the running-board style — Rhode Island Photograph Collection, Providence Public Library -
![]()
April 19, 1932, a New Haven Rail Road train stops westbound at Union Station with the Industrial Trust tower in the backround — Edward Ozog Photograph Collection, Providence Public Library -
![]()
1933 aerial view straight down over Capitol Hill and what is now Waterplace Park. Look at all that railroad track and supporting rail yards and depot buildings — Avery Lord Aerial Photograph Collection, Providence Public Library -
![]()
A small capture of the literal tons of steel track that comprised the lines leading to and from Union Station — Edward Ozog Photograph Collection, Providence Public Library -
![]()
Undated, likely 1930–1940 based on the cars. Notice the American Screw Company’s Bay State Mill in the way distant center — Edward Ozog Photograph Collection, Providence Public Library -
![]()
A fire in 1941 damaged the east wing of the station — Rhode Island Photograph Collection, Providence Public Library -
![]()
1942 interior view with passengers and workers — Rhode Island Photograph Collection, Providence Public Library -
![]()
View of the underpass below the station which buses used to load and unload passengers, but the center lanes allows cars to travel Francis Street towards Gaspee, likely 1950s — Rhode Island Photograph Collection, Providence Public Library -
![]()
Aerial photo by William Barrett, 1982-83, Library of Congress -
![]()
Looking south from Francis Street towards viaduct — Photo by William Barrett, 1982-83, Library of Congress -
![]()
West building, north and west sides, from Gaspee St. — Photo by William Barrett, 1982-83, Library of Congress -
![]()
“Union Station: April 26, 1987 Fire,” Chester Smolski image collection, Rhode Island College -
![]()
19 images: Press to view larger or scroll sideways to see more. Contributions from the Rhode Island Photograph Collection (c.1902, c.1904, Trolley, c.1910, c.1915-20, c.1920-28, fire, interior, c.1950,); Edward Ozog Photograph Collection (postcard 1, 1932, tracks, postcard 2); Avery Lord Aerial Photograph Collection (aerial), Providence Public Library; Library of Congress HAER 14 1977, HAER 4 1982-83, & HABS 388 1982-83; Chet Smolski
About this Property
Redevelopment and Current Events
Providence’s Union Station was rehabilitated as part of the Northeast Corridor Improvement Project of the Federal Railroad Administration during the late eighties. It was turned from a functioning intermodal station (trains and buses) to offices and ground floor/basement level restaurants. The Courtyard Marriott was added later in the same architectural style.
The Rhode Island Foundation purchased the building in April, 1999 for $4.5 million, and moved into its new home in August. They occupy the third floor of the three-story building and a portion of the second floor. Other business rent various spaces within the collection of buildings.
More Photos
- Library of Congress — Providence Union Station, Exchange Terrace, Providence, Providence County, RI: HABS RI-388, photos and documentation, 1982-83
- Library of Congress — East Side Railroad Tunnel, Benefit Street to Seekonk River, Providence, Providence County, RI: HAER RI-29, photos and documentation, 1982-83
- Library of Congress — Post Office Covered Walkway, Providence, Providence County, RI: HAER No RI-31, photos and documentation, 1982-83
- Library of Congress — Union Station Viaduct, Spanning Gaspee, Francis, Promenade & Canal Streets, Providence, Providence County, RI: HAER RI-14, photos and documentation, 1977
Our Photos
We have photos from 2005 of the exterior of the building, but since not much has changed since then, we have decided to focus this page on historic images instead. The Library of Congress pages listed above have more lovely historic (pre-1985) images as well. Since the Providence Public Library often does not make date ranges available, we have decided to concentrate on putting those images into context.
History
As Union Station was being Remade, it Burned
From “Union Station: April 26, 1987 Fire”, Rhode Island College Digital Commons
Photo of Union Station: April 26, 1987 Fire: In this photo can be seen the burned hulk of the central building and the foundation of a recreation of the eastern wing (far right) that burned originally in 1941.
Union Station was in the process of being redesigned for office and retail use when it suffered an upper stories fire on April 26, 1987. In this photograph, behind the fire-stricken but extinguished Union Station, is the newly built Providence [Amtrack] Station with its two story parking garage and campanile.
Union Station has had a history of fire, even when it was a different building. The first Union Station was brought down by fire in 1896, two years before this 1898 station replaced it. Then again in 1941, the east wing of the station burned almost to the ground. This wing was not rebuilt until the late 1980s renovation of the entire complex (See the 1982 aerial for comparison).
On April 26, 1987, just ten months after a much smaller train station opened a short walk away, the now-vacant Union Station again suffered a devastating fire, apparently dashing the plans of developers who had begun a planned $11 million worth of renovations for a three story retail location.
What emerged instead were the North American headquarters of London-based Cookson America in the central terminal, the Providence Chamber of Commerce in the westernmost building, and a variety of offices and restaurants in the remaining space. The station was saved and rebuilt, with nearby additions added in the same style.
Architecture and History
Alternative designs
Stone & Carpenter submitted earlier designs for the station in much more elaborate styles. One such design from 1883 is viewable on the Providence RI Flickr page.
Original history write up taken from the RI Foundation Website, captured 2005
Read the full text
Providence was already a thriving city in 1847 when Brown-educated architect Thomas A. Tefft’s Union Railroad Depot, the original train station, opened in 1847. The station’s Exchange Terrace site backed on to a large cove and a small hill where the State Capitol would be built four decades later. At the time, the immediate surrounding acreage looked nearly the same as it appeared when Roger Williams first arrived in Rhode Island more than 200 years earlier (although it was soon to face a bustling market area).
Widely considered “a brilliant example of Romanesque architecture,” Union Station was then the longest building in America, at a disputed 700 feet long (some claimed it was only 625). Flanked by two graceful towers on one end, and an octagonal pavilion on the other, the building featured Railroad Hall, which was to house many public meetings, such as the one addressed by not-yet-nominated presidential candidate Abraham Lincoln.
As railroad demand grew, so did the need for more terminal space, made possible only by the filling of the cove (now the area surrounded by Union Station, the State Capitol, and Providence Place mall) in 1890. The question of what to do with the now-undersized but still-glorious train station was answered by a catastrophic fire which destroyed it in February, 1896.
The new distinctive yellow brick Union Station (a stylistic trend of the 1890s) was designed by the firm of Stone, Carpenter, and Willson. “The opening of the station [in 1898] marks a new era in the history of this city,” wrote the Providence Journal. And why not? Robber baron J. Pierpont Morgan had purchased 130 independently-owned train lines and transformed them into a single monopoly rail line: the New York, New Haven & Hartford Railroad Company. Nearly 300 trains were entering and leaving the station daily, and one observer predicted that the population of Providence would grow to 500,000 in the next 50 years!
Instead, Providence’s population peaked at less than half that, and airplane, car, bus, and truck travel proved to be mighty competitors. By the 1950s, the number of trains had decreased 75 percent. When the federal government in the 1970s proposed a major upgrade to the rail system which was now Amtrak, local city planners saw the opportunity to eliminate what had become a physical barrier between downtown and Smith Hill, and came up with a Capital Center plan which included rail and river relocation and the transformation of the train station and the area between it and the Capitol into more modern use for offices, stores, tourism, and more.
On April 26, 1987, just ten months after a much smaller train station opened a short walk away, the now-vacant Union Station again suffered a devastating fire, apparently dashing the plans of developers who had begun a planned $11 million worth of renovations for a three story retail location.
What emerged instead were the North American headquarters of London-based Cookson America in the central terminal, the Providence Chamber of Commerce in the westernmost building, and a variety of offices and restaurants in the remaining space.
Today, Union Station again faces a surging Providence, this time on both sides. Out the front door is a public skating rink and a plaza prominently ringed by city and federal government and the financial district. Out the back door is Providence Place mall, a Marriott hotel, Waterplace Park and its Waterfire, and several vacant lots likely to be developed in the near future.
Fire Threatens Future of Historic Union Station; Arson Suspected
Read the full article
by Stella Dawson The AP | April 27, 1987
A suspicious fire that gutted a historic train station and cracked its central tower has put in doubt plans to convert it into a multimillion-dollar commercial and residential complex, a developer says.
No one was injured in the five-alarm fire that burned for about 3 1/2 hours Sunday at 89-year-old Union Station, which has been boarded up since last year.
″From talking with the fire chief and with the building inspector, they have found some material that gives them the impression it has been set,″ Mayor Joseph R. Paolino Jr. said Sunday night.
Fire Chief Michael Moise said today the fire was of suspicious origin, but declined to give details. A television station reported that firefighters found a gasoline can in the building; officials would not say whether they believed it was used in setting the fire.
As the smoke thinned, two large cracks could be seen on the building’s central tower.
″We know that with a little vibration, it could come down,″ said Moise. An adjacent street was closed.
The state, which owns the yellow brick station, has agreed to sell it to developers in phases. One building in the four-building complex has already been converted to offices. Work has begun on a second.
The fire was contained to the main building, which was to be a 70,000- square- foot retail area and the centerpiece of the railroad station’s $75 million renovation.
No damage estimate was available.
James Winoker, a partner in the redevelopment, said he hopes the structure is saved but no decisions have been made.
″It’s a historic building that we believe is important from a preservation aspect,″ Winoker said as he watched firefighters extinguish the last flames Sunday night.
Hundreds of people flocked to watch as heavy, black smoke billowed from the two-story building earlier Sunday.
In October, an arsonist torched a former Providence department store that was designated for redevelopment [The Outlet, Oct. 16, 1986]. Plans for renovating the landmark are on hold.
From Historic American Buildings Survey no. RI-388, 1982-83
The Providence Union Station building complex, constructed approximately five hundred feet north of the earlier Tefft depot, was designed as part of the elevated viaduct, with Francis Street running directly underneath the main terminal building. Architects Stone, Carpenter and Willson designed the structures, which were built on pilings sunk into the recently filled Cove Basin. The main terminal building is composed of two sections: the front portion is a two-story hip-roofed structure, with its main floor at the level of the elevated tracks; the rear portion, covered by a sawtooth roof, is a one-story brick block. […]
Fourteen tracks were provided in the station, the four at each end being stub tracks. Passengers could reach the tracks from the exterior of the main building without entering the waiting room by -using the stairways on either side of the structure. The station, of Renaissance style to complement the City Hall, consisted originally of five buildings symmetrically arranged about an axis, all with granite foundations, yellow-mottled brick walls and red sandstone trim. Three of these were connected to each other by colonnaded passageways, which have since been removed.
The central building is 110 feet by 220 feet and contains the waiting rooms, toilet rooms, ticket offices, and other offices. The two-story buildings on either side are each 72 feet by 84 feet. The one on the east is for baggage and formerly had trainmen’s quarters on the second story. The building on the west was intended for a restaurant. There were two flanking structures the eastern building was used for express and freight offices, and the western housed the railroad offices. The easternmost building is no longer standing, but the foundation remains. The total length of the group of buildings was 870 feet.
The floor of the main waiting room is of concrete with terrazzo overlay. There is an 18-inch wide Greek fret mosaic border. The room originally had a white glazed brick wainscot below plastered surfaces painted white. These were covered between 1910 and 1920 with thin wood-veneer paneling. The smoking room and women’s room are finished in 2 1/2-inch tongue-and-groove Georgia long leaf hard pine, close laid and blind nailed to strips embedded in concrete.
Passengers in the main waiting room go directly to the platforms or to the stairs leading to the subways. This room was placed two feet lower than the through platform, the difference overcome by an incline between the main waiting room and the main concourse. The subways are ten feet below track level and are reached by stairways. The train shed, once the stationÆs most distinguishing feature, covered an area of 75,000 square feet.
In his discussion of this station, John A. Droege remarked that the station is an “especially flexible and convenient through arrangement”. He suggested, however, that there might have been substantial savings of heating, maintenance, and cleaning if only one building with more stories had been constructed instead of five. He praised the system of inclines to avoid stairways and said that the Providence Station “stands as a pioneer” in its use.
Implementation of the railroad plan inspired the formation of a comprehensive design scheme for central Providence. Memorial Square, east of the channelized Moshassuck River and north of the Woonasquatucket, was designed as a focal point at the Canal Street intersection where the two rivers joined to form the Providence. Decorative ironwork on all the bridges remains from this period. The large open space in front of the station was proposed as a public square, with a new Federal building opposite City Hall to be built on the east, and Smith Hill was chosen as the site for a new State House. This location seemed suitable and appropriate for linking the two areas of the city, since Francis Street below the station afforded a boulevard from City Hall to the Capitol.
Sources
- Union Station Providence, Wikipedia, captured May 7, 2021 from https://en.wikipedia.org/wiki/Union_Station_(Providence)
- History of the RI Foundation, captured for our previous page and also captured May 7, 2021, in a smaller way from https://rifoundation.org/about/your-community-foundation/history














