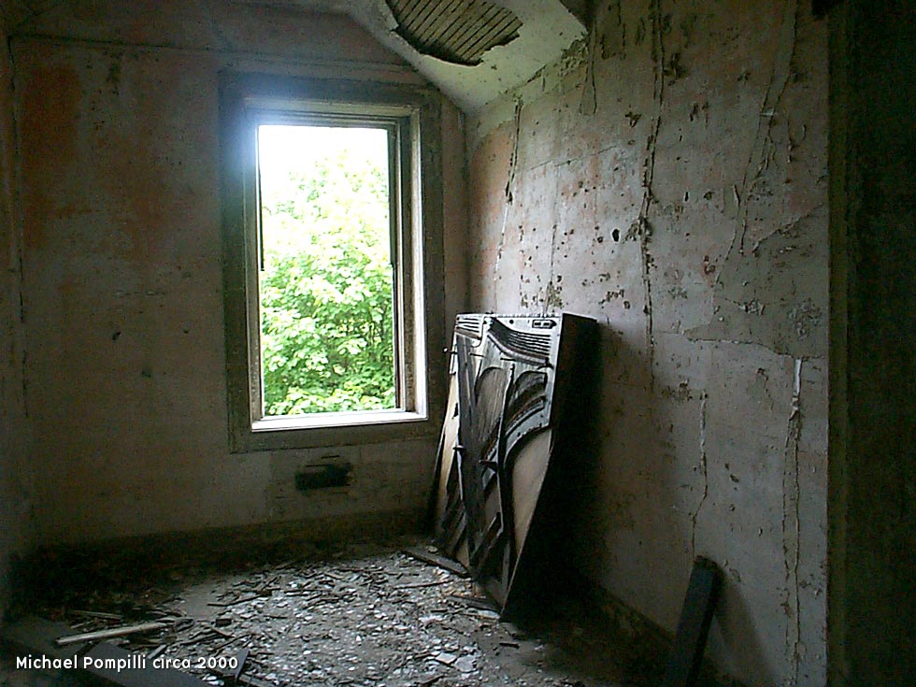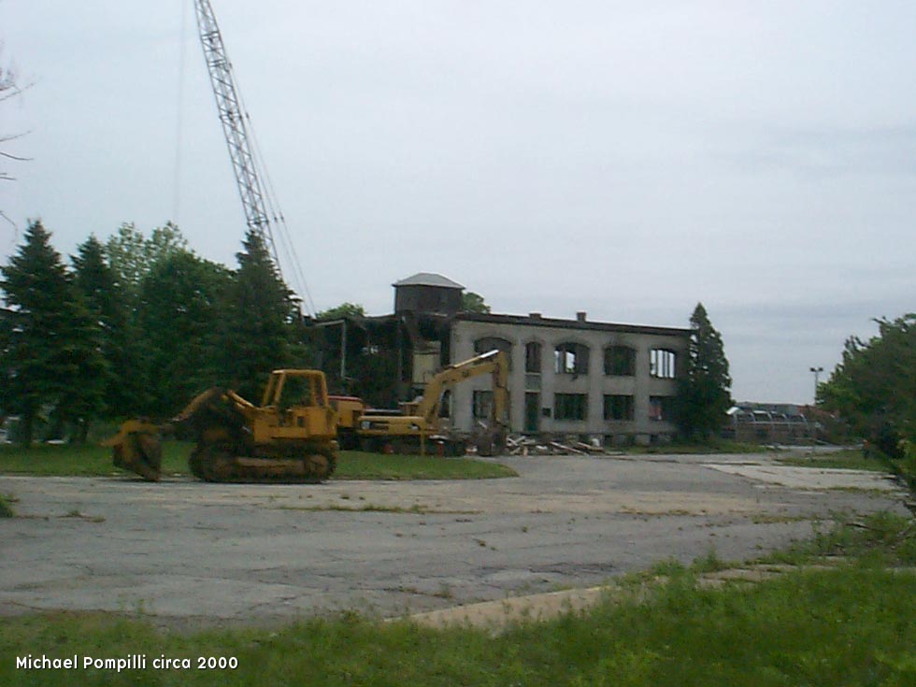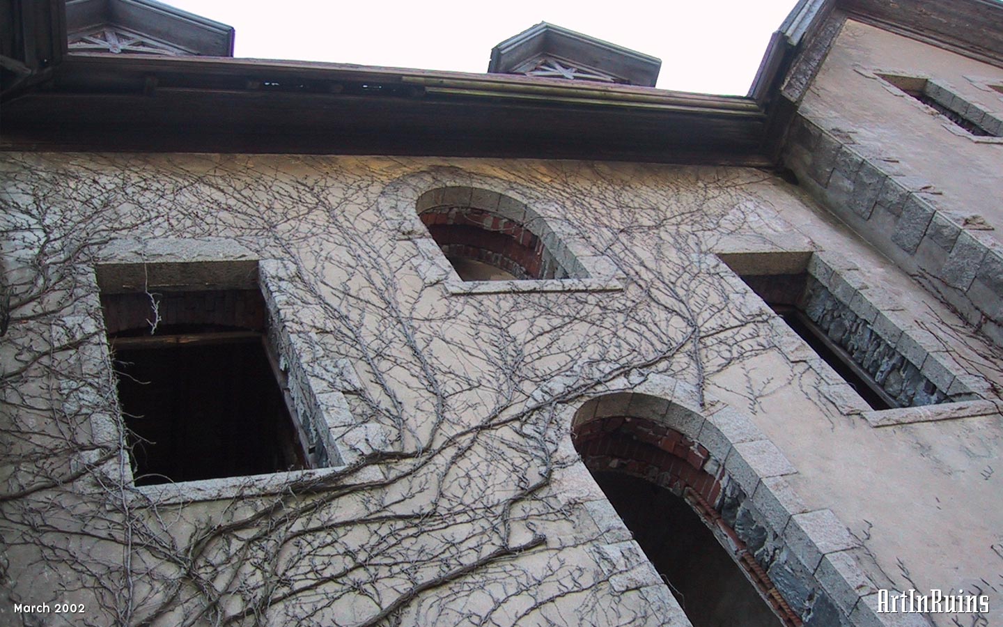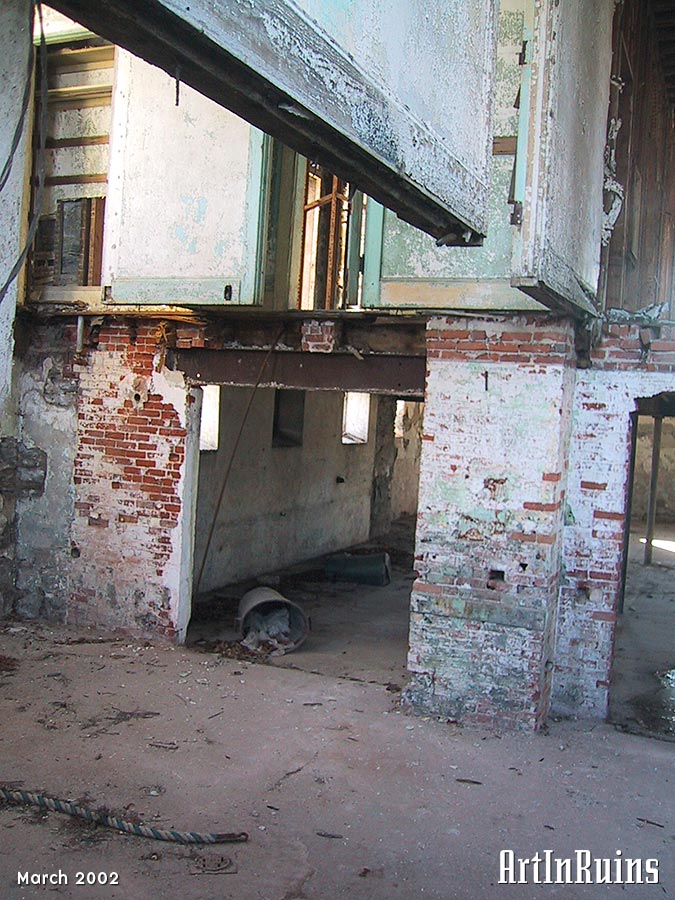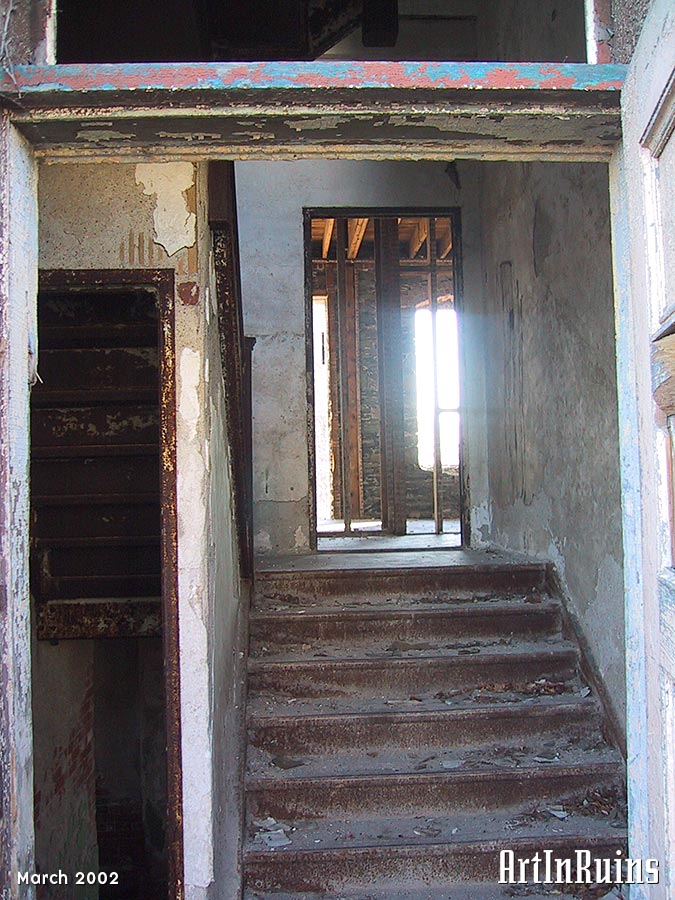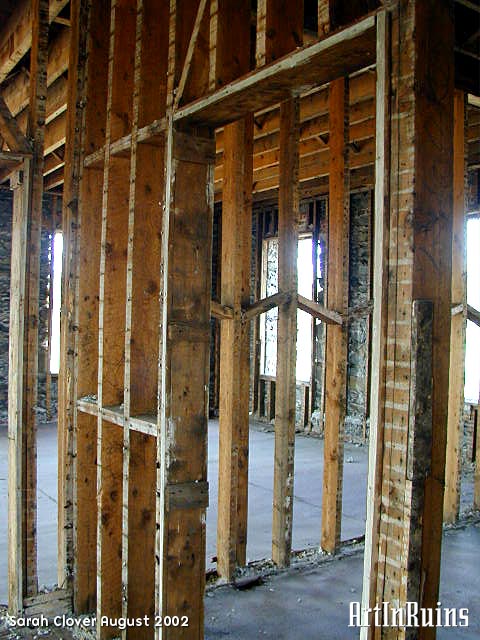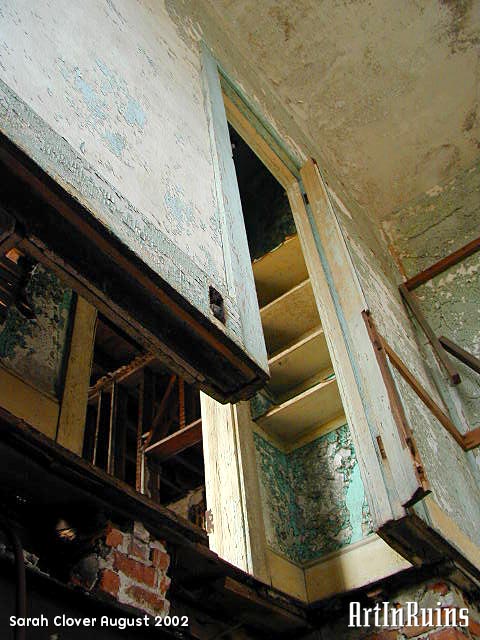Sockanosset Boys Training School
also known as Chapel View
A collection of Victorian Gothic cottages and a stone chapel turned into a shopping center with character.
images of this Property
-

Vintage photo posted by Larry DePetrillo to Facebook -

Vintage photo posted by Larry DePetrillo to Facebook -

Vintage photo posted by Larry DePetrillo to Facebook -
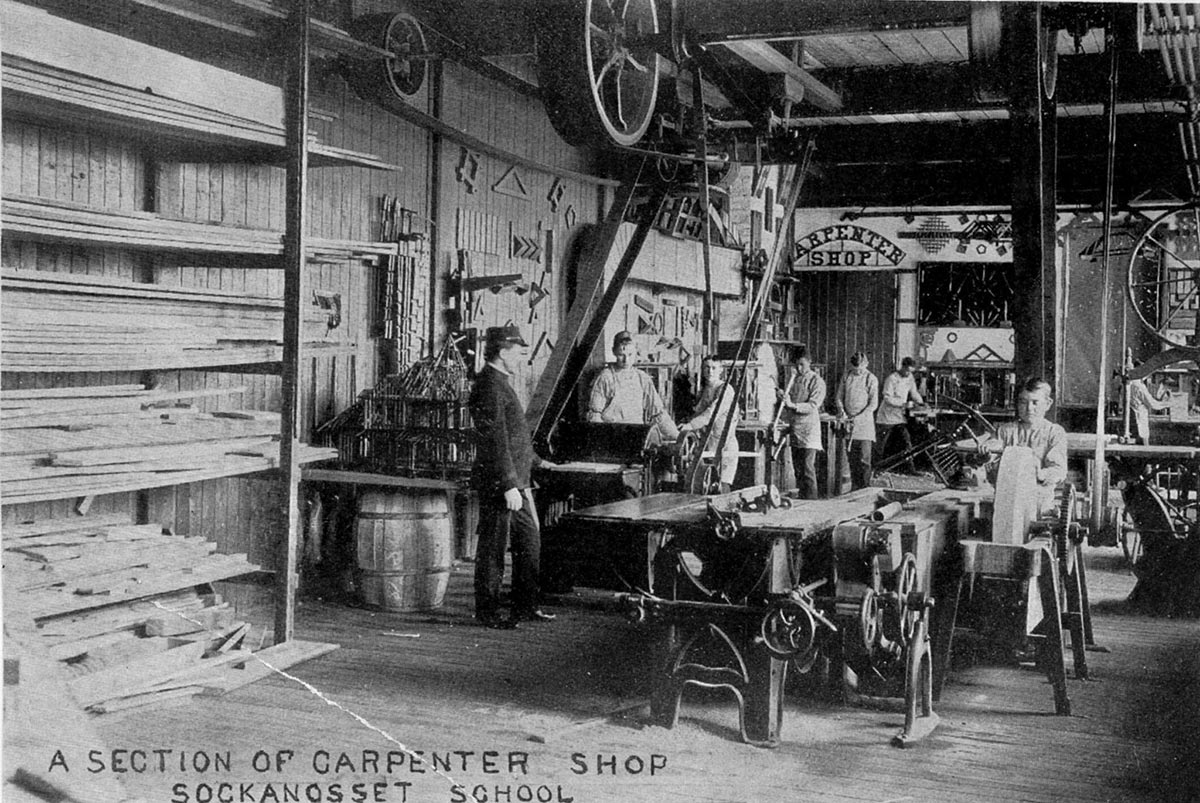
Vintage photo posted by Larry DePetrillo to Facebook -
![]()
Photo by Michael Pompilli -
![]()
Photo by Michael Pompilli -
![]()
Photo by Michael Pompilli -
![]()
Photo by Michael Pompilli -
![]()
Photo by Michael Pompilli -
![]()
Photo by Michael Pompilli -
![]()
Photo by Michael Pompilli -
![]()
Photo by Michael Pompilli. Sockanosset School Industrial Building, Erected by the Boys, 1912–1914 -
![]()
Photo by Michael Pompilli -
![]()
Photo by Michael Pompilli. Judge Angelo J. Rossi Memorial building -
![]()
Photo by Michael Pompilli. Judge Angelo J. Rossi Memorial building -
![]()
-
![]()
-
![]()
-
![]()
-
![]()
-
![]()
-
![]()
-
![]()
-
![]()
-
![]()
-
![]()
-
![]()
-
![]()
-
![]()
-
![]()
-
![]()
-
![]()
32 images: Press to view larger or scroll sideways to see more. Contributions by Larry DePetrillo, Sarah Clover, and Michael Pompilli
About this Property
Redevelopment
The land and most of the buildings have been turned into a mix of retail with a few residential units. The 470,000-square-foot development includes 127,000 square feet of office space, 24,000 square feet of residential space (14 condominiums) and 320,000 square feet of retail and restaurant space. It was developed at a total cost of $65 million.
While it is commendable that four historic buildings with a somewhat sordid past were redeveloped, the complex is very car-centric. The success of the shopping center has led to much redevelopment in the area, more traffic, wider roads, and more reliance on vehicles. While the development in Cranston and Warwick tends to be more sprawl-oriented, this was an opportunity to do something denser.
At the same time, Carpionato could have easily tore them all down and filled the plaza with stucco-sprayed strip mall architecture (which much of the infill buildings are). It could have been better, it could have been worse.
Current Events
The location of this former school is now the Chapel View shopping center with a mix of retail, commercial space, and residential. Carpionato Properties preserved the historic Sockanosset School chapel, which today is the home of a popular restaurant, the Chapel Grille. The company also saved and reused three former cottages at the boys’ school, which have been linked by two new buildings and are now used for retail stores on the street level, with condominiums above the shops.
History
Excerpted from text by the Cranston Historic District Commision. Read the full archived report.
The establishment of the Howard Reservation, which includes the Boys Training School, was Rhode Island’s first attempt to provide statewide social services through publicly supported and administered institutions.
In 1866, a state Board of Charities and Corrections was established for the purpose of consolidating into one “state farm” a house of correction, a state asylum for the incurably insane, and a state almshouse. The two-fold goal was to raise standards for the indigent while at the same time lifting this burden from the local towns and cities.
There was a machine shop, a carpenter shop, a printing shop, a mason shop and a blacksmith shop where the boys learned useful trades. The boys also helped construct their own environment, so the elements that compose the structures themselves reflect the philosophy that created and guided the school throughout its history. The bricks, stone and mortar, as well as the woodwork, bear silent testimony to the benefits of honest labor (or hold the ghosts of the past).
The cottages that housed the boys were designed to give them a sense of ordered and structured home life; they were both institutional and domestic at the same time. These handsome cottages, which surround a circular driveway, were built between 1881 and 1895 and combine solid rubblestone walls, brownstone quoins, and arched windows with Stick style porches.
Wholesome recreational activities were provided by the gymnasium (built in 1898). The chapel and its infirmary addition administered the necessary spiritual and physical healing needed by the wayward youth. The current chapel (now minus the infirmary wing, which was destroyed by fire in the 1970s. In some of the photos you can see the ghost of the roofline) was built in 1891 of stone, with a shingled porch. Designed by Stone, Carpenter, & Willson, it is one of the most handsome buildings at the Howard Complex.
The Rhode Island Historical Preservation Commission report on Cranston states,
“Although in disrepair, the buildings at Sockanosset, beautifully sited on spacious grounds behind a stone wall, are among the finest nineteenth-century institutional buildings in the state.”
An Annual Report from 1895 of the school with enrollment and an outline of activities.
In the News
Chapel View A Boon To Cranston
By Mary-Ann Currier
Cranston Chamber of Commerce Newsletter | December 2003
By the summer of 2005, a city within a city will be fully developed along Sockanosset Cross Road and New London Avenue. The village will be the long-awaited Chapel View, the retail, office and residential complex envisioned by Cranston resident Alfred Carpionato and now under construction by Carpionato Properties on the site of the old Boys Training School.
At a total cost of $65 million, the project will be one of the largest ever in Cranston. It is expected to generate more than $1 million per year in tax revenue for the city. And it is the result of the vision of one man – Carpionato, a developer who has lived in Cranson for many years and has seen this site and its dramatic stone buildings and has had a vision of what this could be, according to Kelly Coates, senior vice president of Carpionato properties.
To some, Chapel View may seem like a European city, with its eclectic mixture of apartments, shops, restaurants and offices, often in the same buildings. Residential units will be located above offices and shops in six buildings – three of them dormitories from the original late Victorian-era Training School and three new structures connecting the dormitories. There will be additional residential units above offices in other buildings. Those who live in the uppermost units on what is already one of the highest points in Cranston will have an unparalleled view of the cities of Providence, Cranston and Warwick.
The old chapel that served the Training School will be transformed into a restaurant, with a large exterior seating area that, too, will feature a magnificent view.
The complex will have 1,131 outdoor parking spaces and 139 garage spaces, the latter for residents and workers in the offices. Chapel View is being built on one of the most accessible sites in Rhode Island. Routes 95, 37 and 295 are all nearby. The main entrance will be on Route 2.
It is no accident that Chapel View will resemble a European city. The old Training School dormitories that will anchor it were constructed in a style called “Victorian Gothic,” a French and German style that was brought to the United States in the 1870s, Coates says. He says the buildings have “Germanic touches,” such as exposed stick work.
In the part of the complex that will be anchored by the dormitories, the first floor will house shops, the second floor will include offices and residential units will be on the third floor. Coates says Carpionato Properties expects that the residential units will attract business executives looking for second homes and empty-nesters. He says there has already been a “strong interest” in the units. Phase I of Chapel View is expected to be completed by the spring or summer of next year (2004). That will include the new Shaws and some retail establishments. By the end of next summer, the restaurant at the chapel and buildings connecting the dormitories should be complete.



